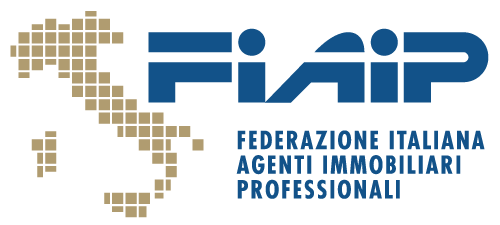Ref: P/12
BALESTRATE
PALERMO
Independent Building with Sea View 300 meters from the sea - Three Levels of Comfort, Style and Livability!
In a strategic corner position, full of light and independence, we offer for sale a splendid building on three elevations above ground, designed for those who want to live every space with style and functionality.
Main features:
Ground Floor:
Two comfortable paved garages ideal for cars, motorcycles or as a multipurpose space, storage room for an orderly management of the house, large tank for water reserve, an essential convenience, reserve for heating;
First Floor:
Bright living room with double exposure, perfect for moments of relaxation, hallway that separates the living area from the sleeping area, ensuring privacy and functionality, double bedroom with private bathroom, versatile bedroom for guests, study or children, main bathroom with tub and shower, with attention to the smallest details, additional storage room, always useful, Wooden window frames with double glazing: elegance, thermal insulation and acoustic comfort, heating with radiant elements, for an ideal climate all year round
Second Floor – The Soul of the House:
large open space kitchen-living area, with built-in kitchen finished with handcrafted wall units in fine wood, direct access to a large partially covered veranda with wooden roof and sea view, the perfect space to enjoy summer evenings between relaxation and conviviality, service kitchenette adjacent to the veranda, ideal as a support for outdoor lunches and dinners.
This building represents a unique opportunity for those looking for a complete home, tastefully finished and ready to live in, where every detail is designed to offer comfort, aesthetics and quality of life.
Contact us now for more information or to book a visit.
The sea awaits you from your veranda. Your new home is already a reality--fb1bced54a5d34aa37508d3a90603e8e!
In a strategic corner position, full of light and independence, we offer for sale a splendid building on three elevations above ground, designed for those who want to live every space with style and functionality.
Main features:
Ground Floor:
Two comfortable paved garages ideal for cars, motorcycles or as a multipurpose space, storage room for an orderly management of the house, large tank for water reserve, an essential convenience, reserve for heating;
First Floor:
Bright living room with double exposure, perfect for moments of relaxation, hallway that separates the living area from the sleeping area, ensuring privacy and functionality, double bedroom with private bathroom, versatile bedroom for guests, study or children, main bathroom with tub and shower, with attention to the smallest details, additional storage room, always useful, Wooden window frames with double glazing: elegance, thermal insulation and acoustic comfort, heating with radiant elements, for an ideal climate all year round
Second Floor – The Soul of the House:
large open space kitchen-living area, with built-in kitchen finished with handcrafted wall units in fine wood, direct access to a large partially covered veranda with wooden roof and sea view, the perfect space to enjoy summer evenings between relaxation and conviviality, service kitchenette adjacent to the veranda, ideal as a support for outdoor lunches and dinners.
This building represents a unique opportunity for those looking for a complete home, tastefully finished and ready to live in, where every detail is designed to offer comfort, aesthetics and quality of life.
Contact us now for more information or to book a visit.
The sea awaits you from your veranda. Your new home is already a reality--fb1bced54a5d34aa37508d3a90603e8e!
Consistenze
| Description | Surface | Sup. comm. |
|---|---|---|
| Principali | ||
| Box/Garage - floor ground | 90 Sq. mt. | 45 CSqm |
| Immobile - 1st floor | 105 Sq. mt. | 105 CSqm |
| Immobile - 2nd floor | 60 Sq. mt. | 60 CSqm |
| Terrazza - 2nd floor | 43 Sq. mt. | 13 CSqm |
| Total | 223 CSqm | |































































